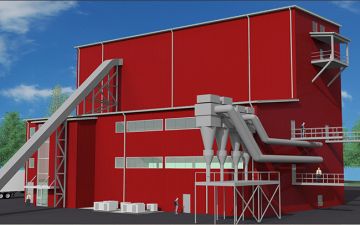Architecture + Planning + Design

Westervelt Pellet Mill
Project Description
Marcum Architects was commissioned to design a new 17,541 sq. ft. pellet production building and control building for Westervelt Renewable Energy. The facility includes an 85 ft. high pellet production building and a three story control building consisting of MCC rooms, offices, conference space and quality control laboratory.



